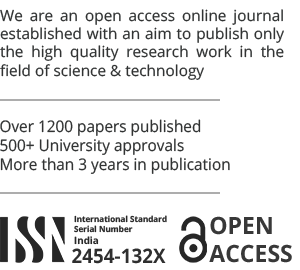This paper is published in Volume-7, Issue-3, 2021
Area
Civil Engineering
Author
Mohith J. Gowda, Dasari Sri Hari, Md Ashfaq Ahmed, Manoj R., Priya B. P.
Org/Univ
PES University, Bengaluru, Karnataka, India
Keywords
GIS, Planning and Scheduling, 4D model, Construction industry
Citations
IEEE
Mohith J. Gowda, Dasari Sri Hari, Md Ashfaq Ahmed, Manoj R., Priya B. P.. 3-Dimensional visualization and animation of a construction schedule of a single storey building – 2021, International Journal of Advance Research, Ideas and Innovations in Technology, www.IJARIIT.com.
APA
Mohith J. Gowda, Dasari Sri Hari, Md Ashfaq Ahmed, Manoj R., Priya B. P. (2021). 3-Dimensional visualization and animation of a construction schedule of a single storey building – 2021. International Journal of Advance Research, Ideas and Innovations in Technology, 7(3) www.IJARIIT.com.
MLA
Mohith J. Gowda, Dasari Sri Hari, Md Ashfaq Ahmed, Manoj R., Priya B. P.. "3-Dimensional visualization and animation of a construction schedule of a single storey building – 2021." International Journal of Advance Research, Ideas and Innovations in Technology 7.3 (2021). www.IJARIIT.com.
Mohith J. Gowda, Dasari Sri Hari, Md Ashfaq Ahmed, Manoj R., Priya B. P.. 3-Dimensional visualization and animation of a construction schedule of a single storey building – 2021, International Journal of Advance Research, Ideas and Innovations in Technology, www.IJARIIT.com.
APA
Mohith J. Gowda, Dasari Sri Hari, Md Ashfaq Ahmed, Manoj R., Priya B. P. (2021). 3-Dimensional visualization and animation of a construction schedule of a single storey building – 2021. International Journal of Advance Research, Ideas and Innovations in Technology, 7(3) www.IJARIIT.com.
MLA
Mohith J. Gowda, Dasari Sri Hari, Md Ashfaq Ahmed, Manoj R., Priya B. P.. "3-Dimensional visualization and animation of a construction schedule of a single storey building – 2021." International Journal of Advance Research, Ideas and Innovations in Technology 7.3 (2021). www.IJARIIT.com.
Abstract
Construction sector needs proper scheduling, planning and management procedure for any project which leads to improve the general optimization of the time, cost and resources. The planner utilizes the 2- dimensional drafting tools and follows the contents of the illustrations with respect to exercises of the construction schedule for which Primavera and Microsoft Project for the scheduling process and AutoCAD for drafting plan and to visualize ,decision making of various construction activities are used .It involves multi environment for managing construction activities and time consuming too which in turn affect in clarifying the status of the project to the customer making it exceptionally tedious and troublesome. With this process the customer and store manager will not have the idea of the specialized terms used in the graphical representation and schedule .Thus the construction company necessitates an implement which can impact the 3 dimensional components and the schedule in particular individual environment from multi environment .Majority of commercial software’s used to generate a 4-Dimensional model but they don’t have the important functions like creation and modification of the created model in a single environment. Apart from using trivial methods of project schedule sheets and manual drawings , one can combine both in a single environment to generate the 4-Dimensional model in the GIS software. The objective of the current study was to create 4D model (3D geospatial model + time component) in a single platform using GIS for single storey residential building. The dynamic linkage between the drawings and respective scheduled activities in the GIS software helps in visualizing construction sequence and identifying logical errors that can occur in schedule. The proposed GIS based methodology can be used as replacement to many trivial manual techniques to take out the data from the accessible database and can easily maintain and modify majority of the information in the digital format.

